Every purchase made through our Amazon Affiliate Page helps support this site
-
Posts
277 -
Joined
-
Last visited
-
Days Won
5
Content Type
Profiles
Forums
Downloads
Gallery
Events
Store
Articles
Blogs
Everything posted by RxR Sawdust Station
-
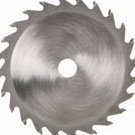
Greetings from this aspiring Woodworker!
RxR Sawdust Station replied to RxR Sawdust Station's topic in New Members
Check this out. This perspective is from the left of that picture. When a neighbor saw my niece rehabbing the place she gave this painting to my niece. It is an old painting done a long time ago by that neighbors Aunt. That well head is still on the property, although the concrete pad is different now...the pad is larger than what is in the painting. That tree is still there, too! Just to the right of those three windows which are left of the entrance is a concrete plaque commemorating the build. I have pictures of the plaque somewhere but I can't find them right now. -

Greetings from this aspiring Woodworker!
RxR Sawdust Station replied to RxR Sawdust Station's topic in New Members
Jamie, you stripped that handrail and balusters? -

Greetings from this aspiring Woodworker!
RxR Sawdust Station replied to RxR Sawdust Station's topic in New Members
Missouri. They call it South West, but I call it Mid-Missouri. Yeah, the arch at least has something to go with as a pattern. I've never done any arched work but I'm willing to give it a go. I want to build the door too. When I first saw the place there were double doors on the front, in horrible - falling down condition. I'm not sure if double doors were original to the structure but I am going to consider it. There is about 63" from brick to brick side-to-side. I have also pondered one wider than normal door. I'd really like to build something that looks like it would be original to a nearly 100 year old brick schoolhouse. -

Greetings from this aspiring Woodworker!
RxR Sawdust Station replied to RxR Sawdust Station's topic in New Members
Yes, it needs to be done to do it right. I'll do everything I am able to do (allowing for "injured/reserved" episodes ? ). I'm a decent carpenter. And, what I don't know how to do I can learn (except residential electric ? ). I'm pondering how best to do it now. But, I have to get it closed up and better insulated in the mean time - real Winter is right around the corner here (Mid-Missouri (thankful we have light Winters in comparison, but still...). -

Greetings from this aspiring Woodworker!
RxR Sawdust Station replied to RxR Sawdust Station's topic in New Members
Here is just one example. She put up corrugated metal instead of lap-siding it (or some other materials), she was in a hurry (I think it was Winter). But, what I'm showing here is the front door (foyer (about 6'x6'). The first picture is the front and the following pictures are behind that corrugate metal you see around the door. The old arched frame is water-rot and termite damaged. *it's on my "to-do" list ? ***how do I orient pictures properly? Anyone?*** -

Greetings from this aspiring Woodworker!
RxR Sawdust Station replied to RxR Sawdust Station's topic in New Members
I only laughed "react" for your "half nuts" comment ? You do what you have to do, you had to live in it and that makes some your decisions for you! And, yeah, some old homes make you scratch you head mumbling to yourself "what in the..." ? -

Greetings from this aspiring Woodworker!
RxR Sawdust Station replied to RxR Sawdust Station's topic in New Members
My niece was a bit rushed to move in with her two children, so I fully understand how some things weren't done or weren't done exactly the right way. She did a great job, considering! -

Greetings from this aspiring Woodworker!
RxR Sawdust Station replied to RxR Sawdust Station's topic in New Members
Wow! That equals the damage I had to deal with and 'may' surpass my damage. Wow! Well done, Jamie! Are those two doors to the left of the fan? -

Greetings from this aspiring Woodworker!
RxR Sawdust Station replied to RxR Sawdust Station's topic in New Members
Nice work man! Beautiful work and home! The last place I lived in in California was an old lath and plaster home. I spent a full week (like a 60 hour week) repairing all the cracks that have never attended to by the owner (former girlfriends mother). There were cracks in every room, every corner and across the ceiling. I "veed" (cut a V) in both sides of the crack and then I moistened those veed cracks and applied the plaster. I was there for a few years and I never saw another crack. -

Greetings from this aspiring Woodworker!
RxR Sawdust Station replied to RxR Sawdust Station's topic in New Members
I like the idea, Jamie. Thank you for it! However, there are details I haven't gotten to that would not make that the best decision. There are termites here, in the little bit of the original wood here, considering it's a brick building. When I get to posting about it, you'll see the doorways and window frames are termite damaged. I had always planned to replace/rebuild all of those BUT, some of the double-stack brick walls are cracked and otherwise damaged (not sure if foundation settled or the foundation rose with freeze/thaw cycle). I mentioned it to my brother (it's his property) and he said he'd remove the lath and stucco and reframe it in studs and drywall that. I thought about it after he said it and I think I agree. It makes more sense than trying to patch it up. I do sincerely thank you, sir! -

Greetings from this aspiring Woodworker!
RxR Sawdust Station replied to RxR Sawdust Station's topic in New Members
Hi Jamie! ? Yes, it was a mind-bender! I used a "stair calculator" BUT, it couldn't do what I needed done - the connecting points mostly. None would allow me to have the stringers extend over the edge of the loft for handrails (like you'd use with a ladder). I wound up just using trial and error and prototyping it out several times before I got something usable. Thank you, Jamie! -

Greetings from this aspiring Woodworker!
RxR Sawdust Station replied to RxR Sawdust Station's topic in New Members
I tried three times to correctly orient that second picture. I edited and save it in two different orientations and repasted it and it just refuses to orient correctly. Apologies. -

Greetings from this aspiring Woodworker!
RxR Sawdust Station replied to RxR Sawdust Station's topic in New Members
Hey folks! It's letting me post pictures - thanks to those behind the curtain! ? These are the pictures I said I'd post. It's not fine woodworking but it needed to be built. Note: none of what you see is attached to anything. It's not my floor so I didn't screw it down to it. Gravity forces the upper section of the Modified Ship's Ladder it into the wall on the left and the nearest stringer is wedged to the post. So, it can't move in either direction (thank you Issac! ? ) Oh, note the EMT electrical conduit. I had to have it moved. The landing would have bumped against the conduit on the left and far side AND would have trapped the outlet you can see behind the stringer. And, what you see on the far wall, the horizontal outcroppings are the original boards imbedded in the lath and stucco providing a mounting surface for the blackboards that once resided there. ***Not sure how I want to introduce this 1924 Brick Schoolhouse. Not sure to include them here or start a new thread. They are all posted on my instagram IF you care to see them before I decide what I'm going to do here. It's a very cool structure that needs some attention that I hope to complete while I'm living in it...to include transforming it into a residential woodshop ? *** -
Hey folks!, Been meaning to get over here for some time but, I really hate "signing up" for new sites. I'm already spread out way too thin as it is! ? I'm a disabled Veteran (U.S. Marine) (not service connected) on a VA Disability Pension and was looking for something to productively occupy my time in a subject I at least am interested in. I've been fabricating my entire life, starting as a kid just making things out of wood...just minor things, not too much to speak. I had wood shop in junior high school (7th grade in California) and wood shop, metal shop and automotive shop through high school. I was in aviation in the Corps; Aircraft Mechanic - Sheet Metal, primarily. I worked 25+ years in the field as a civilian on mostly military programs (except wingtip to wingtip, nose to tail, not just Sheet Metal....engines, systems, flight controls...et cetera), which I truly loved, until it severely damaged my back (spinal surgery from injury in the empennage of the C-17. Had two discs removed and nothing but trouble up and down my spine ever since). I returned to this work after my surgery but to more and more physically demanding work instead of less. I never told my employers, I toughed it out. Pharmaceutical poisons prescribed to me, Vioxx and Celebrex (at separate times), caused a blood clot that caused a "massive" heart attack. Nine years later I had another "massive" heart attack. That left me with 5 stents in 2 locations near my heart. September 15th of this year I had a CTO PCI (a modified and very aggressive angiogram type of surgery) to punch through the blockage in a "collateral blood vessel" my heart created on it's own to support my dying heart. They first tried August 20th, after 3 hours they had to pull out because of bumping against the recognized human radiation exposure limits. On the second attempt that Dr. brought in his mentor and they were both in there working. I could hear them most of the 4 hours it took. There's more to that story but this is getting too long as it is ? and, it's not woodworking related - but, suffice to say, they or the procedure didn't kill me. I'm still kicking at least for a while longer. So, that brings me back to aspiring to woodwork. I built a room above a garage where I was last living and that got me to buying woodworking tools. Table saw, miter saw, router...et cetera. That got me to building a few things around the farm, too, since my heart attacks. Some gates. A bathroom cabinet out of a range exhaust hood enclosure that was removed in a kitchen equipment upgrade. And that is where my direction changed as I rediscovered my interest in actual woodworking. I started a pretty decent woodshop (about 400sf) but then had to move. I moved into a one room schoolhouse (actually one large space and two smaller spaces, one a small "foyer"/entranceway and one what I'm sure was a "cloak room" when it was built in 1924, with a total of about 900sf). I wanted to buy a Shed-to-Shop building, the kind on skids and they drop it on your property. I haven't been able to get that done yet. So, I decided to set up shop in the main room (22'x30) of the schoolhouse that I'll be sharing, I'll be living in. I know how this can be seen as risky. But, I do intend to stay on top of the dust collection game. I got rid of my old Powermatic model 63 10" Artisan Table Saw and bought a Festool TS75, Festool Guide Rail(s) and a BenchDogsUK Fence, Fence Extension and Guide Rail Dogs. I did this for accuracy as much as I did for superior dust collection. On my shopping list is a good Air Filtration system. I have some things I have to build - utilitarian things - first but, I do plan to build some stand-alone kitchen cabinets (there is no kitchen to speak of - a couple of IKEA type cabinets and one has the sink in it - slapped together and haphazardly placed). I plan to make these cabinets in as fine a manner as my abilities take me ?. I'm thinking of Greene & Greene styled large finger joint corners. I'm going with a stand-alone cabinet because I don't trust hanging cabinets on these nearly 100 year old lath and stucco walls. It's not lath and plaster as one would think. It is actually exterior type (gritty) stucco on the interior lath. Some of the wall I want the cabinets to go has damaged lath and stucco as it is. Before my niece moved in here and started fixing the place up, the original tin ceiling was nearly all destroyed (corroded away) and the floorboards and joists were in really horrible shape. The place had gone into disrepair a long time ago by the previous owners of the property. They were an older couple so I'm sure the place got the better of them. Right now, I've had to fix an original 4 foot wide pocket door that was dragging on the floor and you had to basically pick it up to open or shut it. I got it functioning properly but the track way in the wall is seemingly loose and I have yet to figure out how to correct that. I had LED lighting wired and installed. Residential electrical has always escaped me. It's not like I can't do it, it's just that I don't do enough of it to keep what I've learned in use. Next, my niece (who built this place out for occupancy) built a loft in here but didn't make provisions for a means to access the loft so I built a modified ship's ladder. There isn't enough space for full stairs and I didn't want to climb a ladder so I compromised and built something in between. It's a ship's ladder with a 90° turn to include a small landing. I only completed it about a month or so ago. I'll include a couple of pictures here of that. **Well, I tried several times to upload pictures. it turns out there is a back end problem. I'll come back and edit the pictures in later when it's working again** I routed dadoes into the stringers for the treads as I thought that was the best way to support the treads without added supports or hardware. Except for being construction lumber it came out pretty good. I wasn't going to paint it but I think I've changed my mind on that. There is a piece on the landing that came from the cut off bottom end of an antique door that was in here already. I did not cut the bottom end of an antique door off. This door was not part of the original construction. I can only assume my niece bought it from somewhere else and brought it here and lopped off the bottom of it for reasons unknown to me. So, my forming 1924 Schoolhouse Woodshop at this time consists of what is mentioned above and also includes a ThisIsCarpentry.com Festool-ish Multi-Function Slab (sitting on top of a 2 foot x 4 foot Bora Centipede Work Support) that I had CNC machined locally ($100 for 1 inch thick HDF and $100 to run the program), a Festool CT26 Dust Extractor, a Delta 22-650 13 inch Thickness Planer (straight blade for now), a Grizzly 6 inch Jointer (straight blade for now) and a 1-1/2hp Delta Dust Collector I modified from a Single Stage collector into a Two Stage dust collector which I plan to place in a enclosure on the exterior of the building and run the duct in through a insert I build for the window. I don't want it in here for a few reasons; mainly noise and floor space. I have some rather mundane but very necessary projects to do before I get to any real woodworking (window insulation and trim (it was never finished by my niece) and, get these ceiling panels to seal up (improperly installed). I'm watching 100s of $ escape through the somewhat open ceiling panels and a lack of insulation in the attic area) which I expect to have done soon on the former and shortly thereafter on the latter ? Oh, I also have to buy or build a shorter than normal attic ladder. And, I also have to build a platform and enclosure for the Dust Collector I'm putting outdoors. I don't have a woodworking work bench, so I'd like to get something like that going, of course. For those interested, my Instagram is rxr_sawdust_station. Except for a recent extended absence I usually post everything there often and with A LOT of pictures. I have a thing for pictures. IF you have any questions or see something I missed, let me know, I'll be more than happy to respond and try and answer as best as I can. My name is Richard R. Smith Jr. (the RxR in my handle are my initials). You can call me Richard or Rich. My friends call me Rich. Regards, Richard
-
Apologies, Chet. I somehow missed responding to you. It wasn't done out of hate, I don't know you enough to hate you - yet! ? No, seriously. Sorry. Thank you for the welcome, sir!
-
He should have foreseen this dilemma, IF he was so smart! I'll do the tossin' around here! ?
-
Yes, I saw your thread on it after I posted my response. I wasn't going to bust on ya and point fingers ? I blame Mr. Gates...this is ALL his fault!
-
I'm trying to post a proper introduction including my background, my experience and my aspirations. I'm having some trouble getting it finished. I expect to have it done tonight and post it up then, IF that's alright with you. I really hate duplicating work. That's where some of my background lies; Lean Manufacturing (I call Economy of Motion) ? IF that doesn't answer your questions I'll be happy to at that time. Hello Jamie, Thank you!
-
Thank you for the welcome and for providing the forum! It's much appreciated! Regards, Richard Thank you, Tmize! Thank you, Coop!


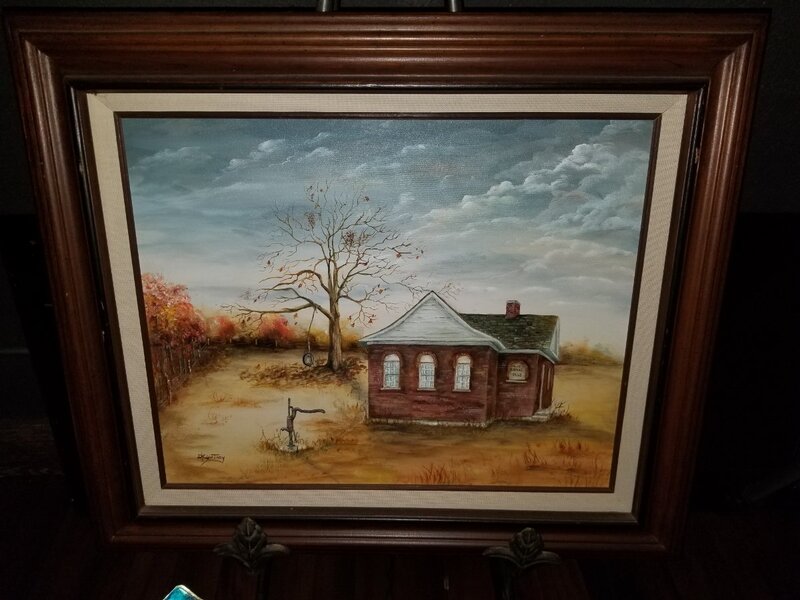

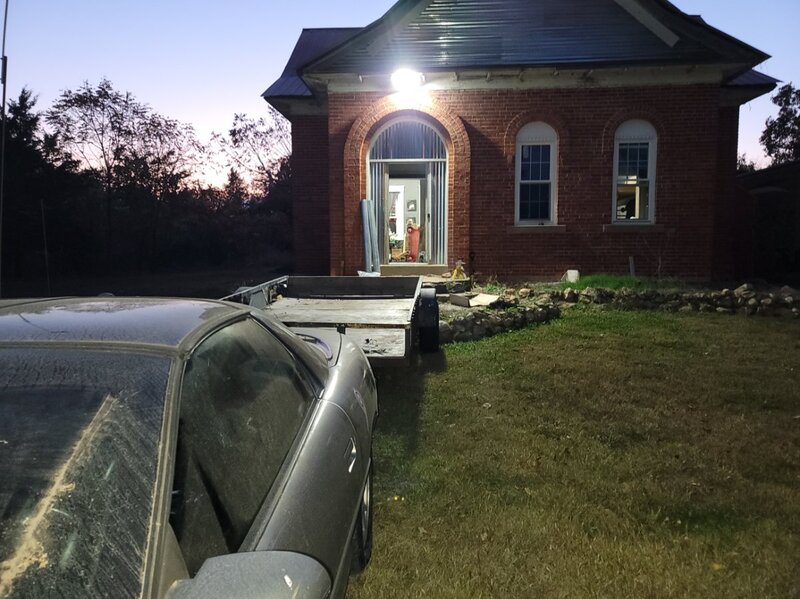
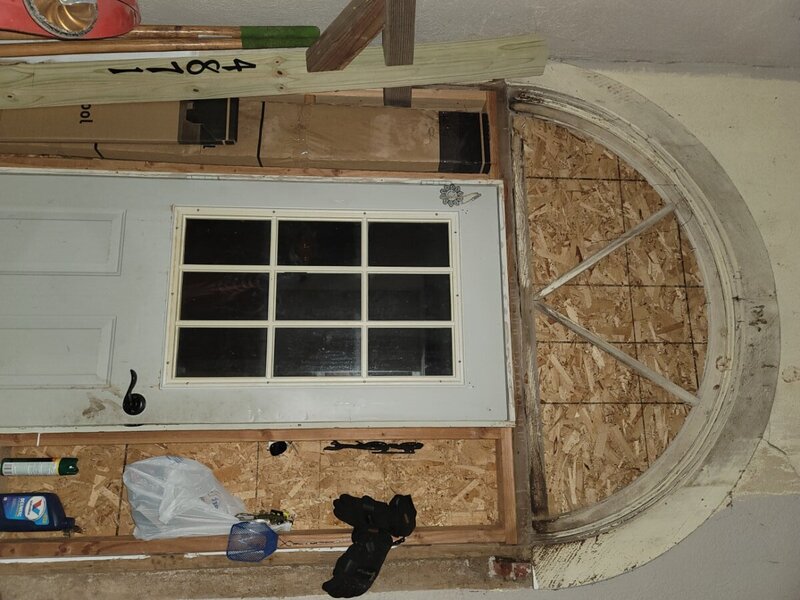
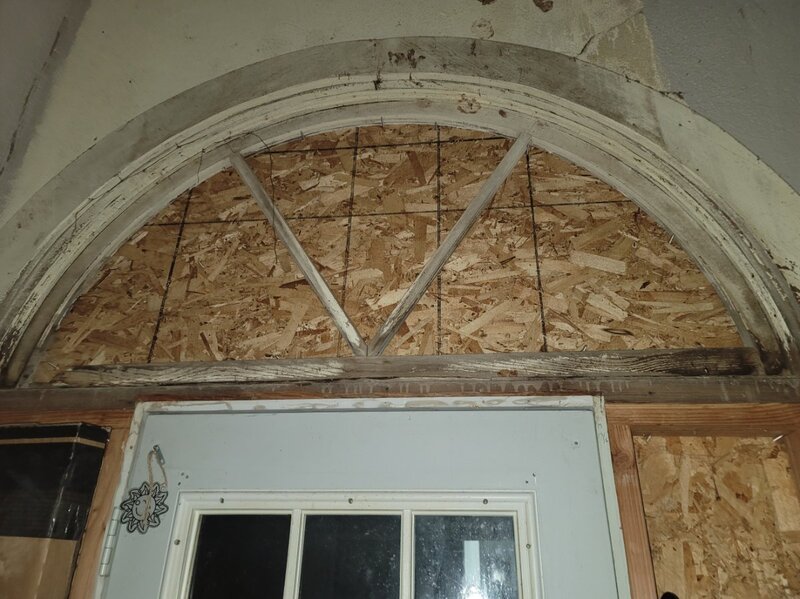
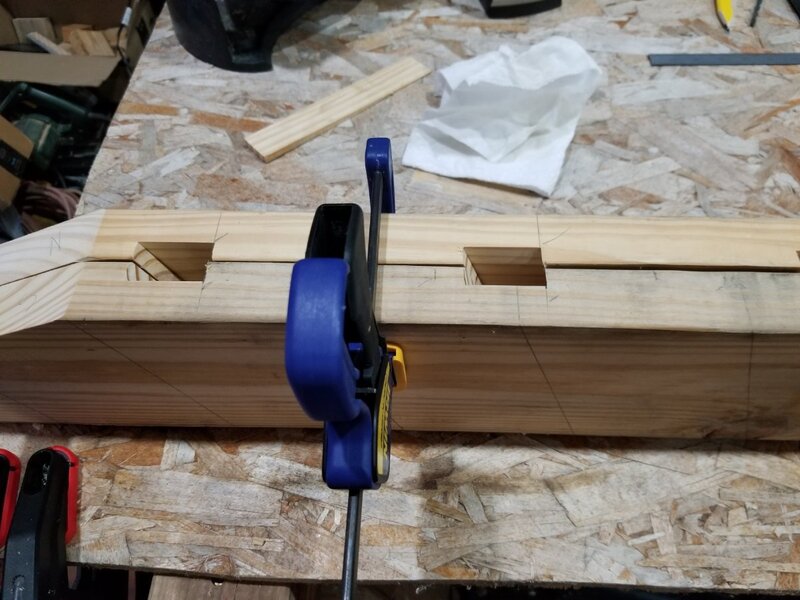
.thumb.jpg.3b5923399d96ec175e82527f72b21e22.jpg)
