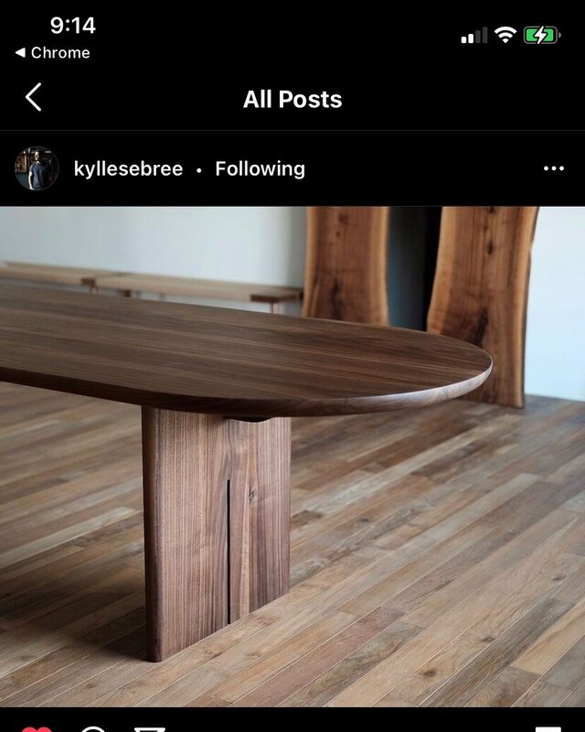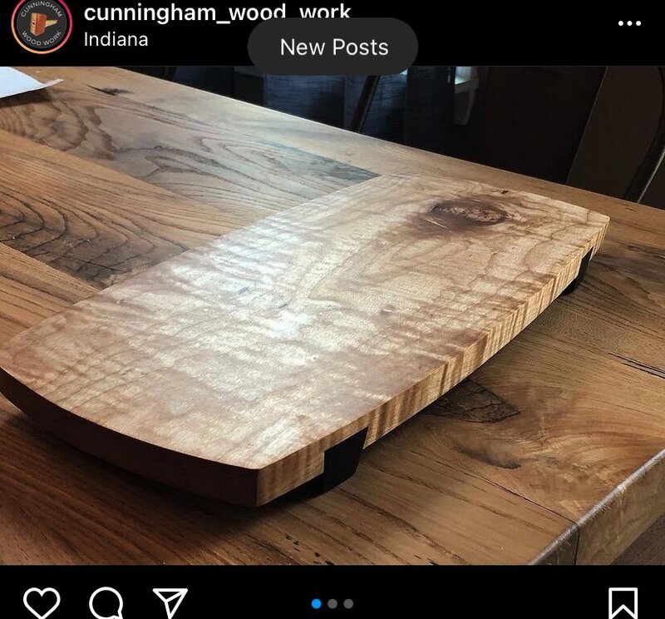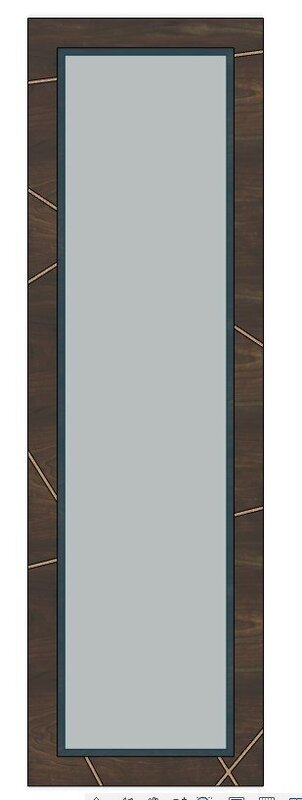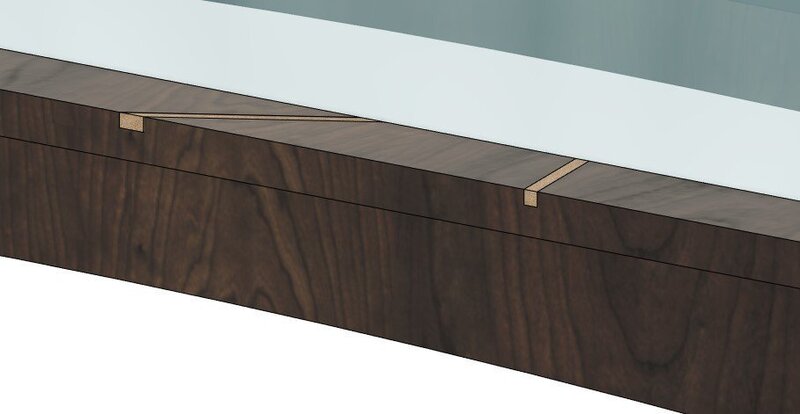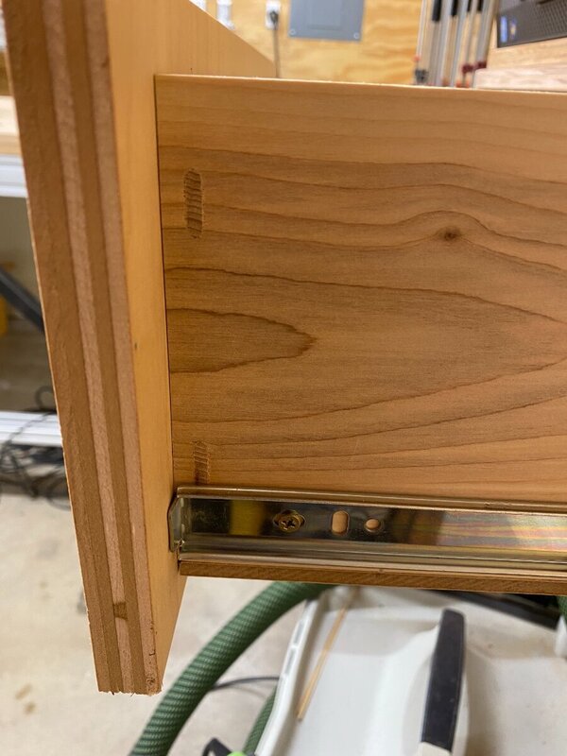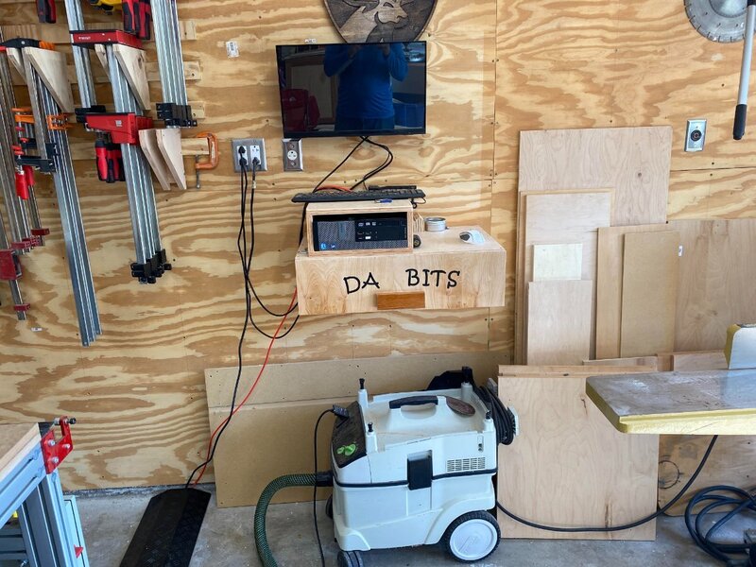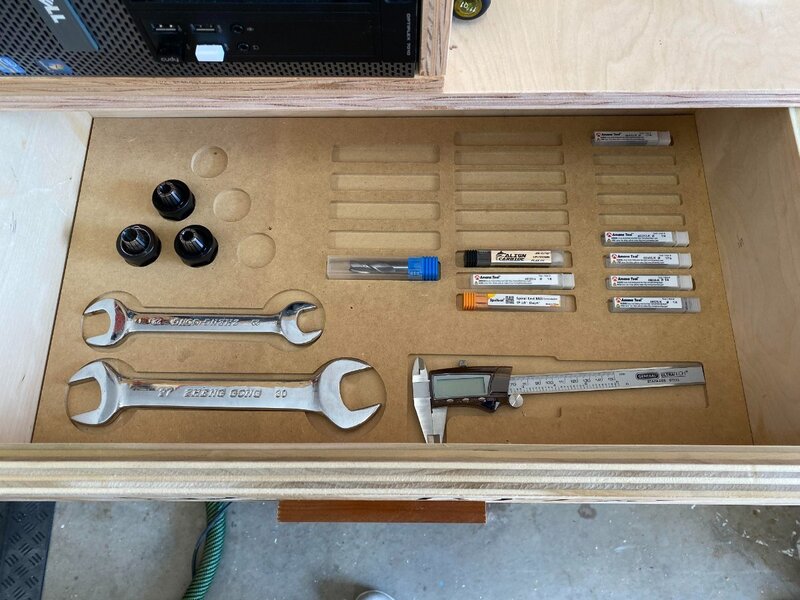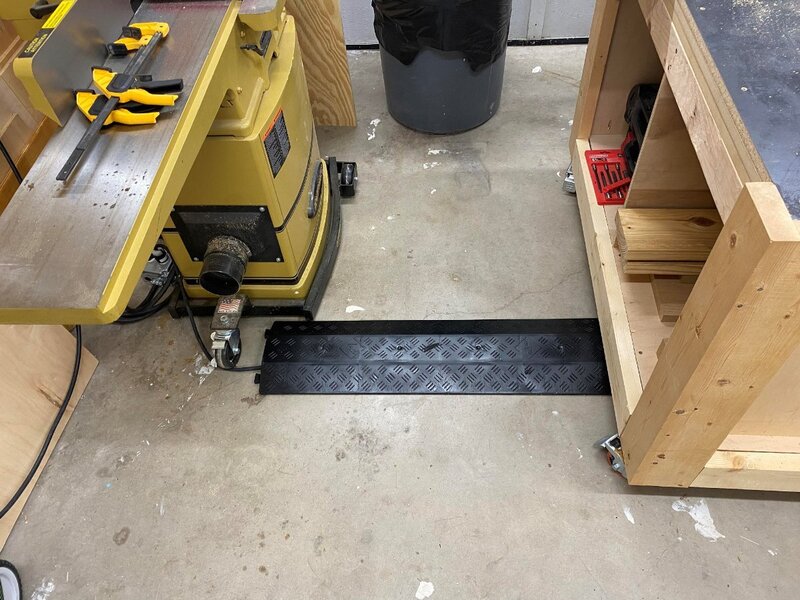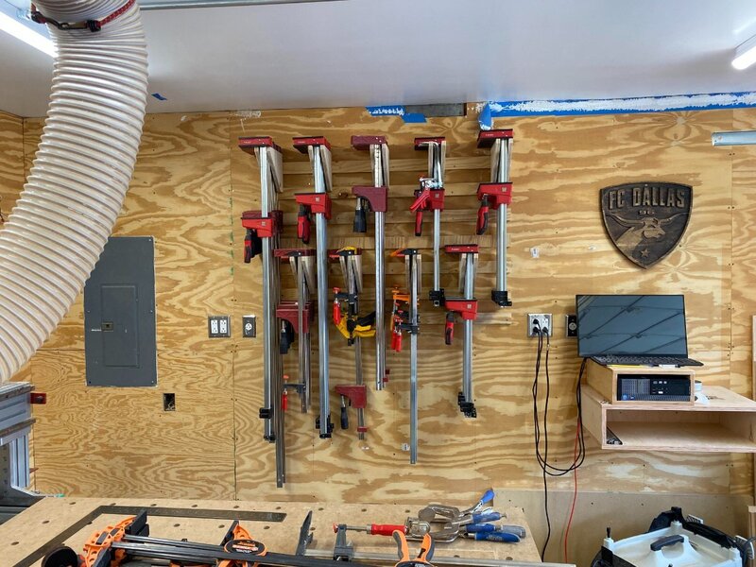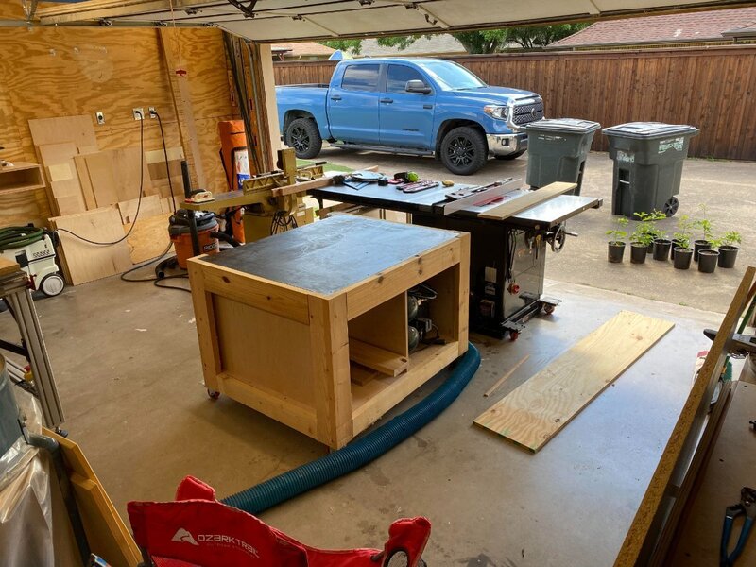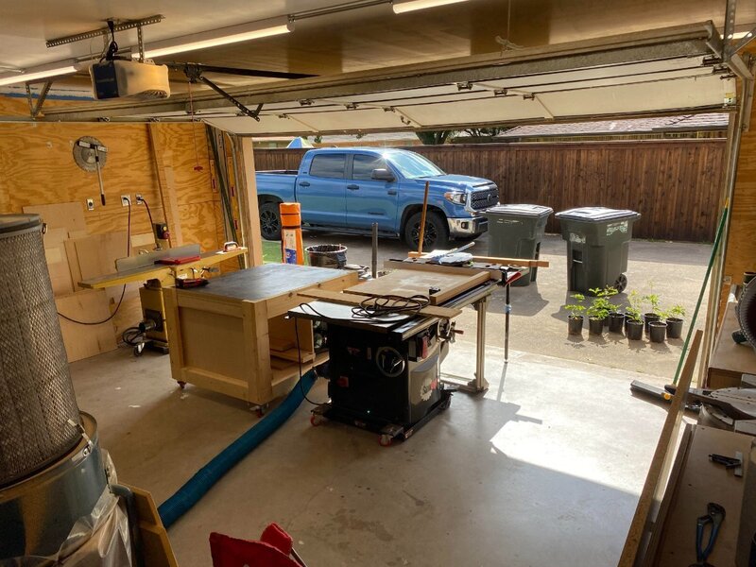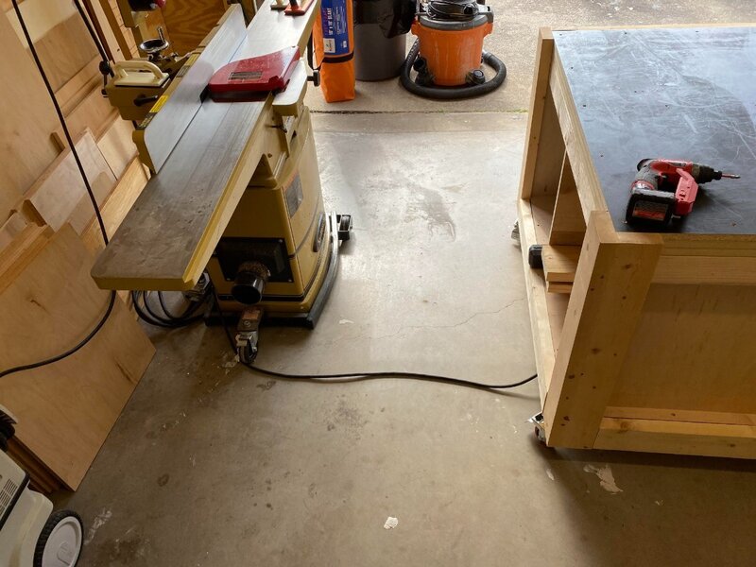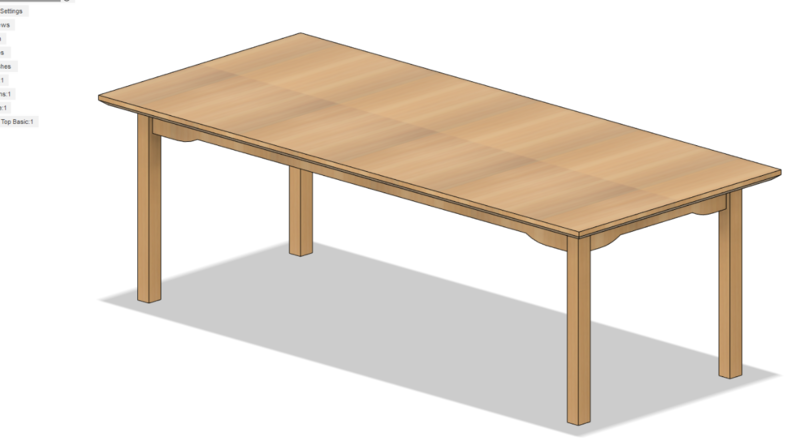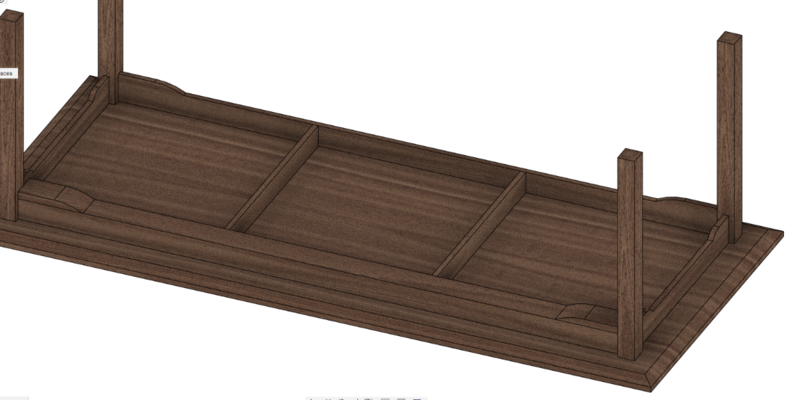Every purchase made through our Amazon Affiliate Page helps support this site
-
Posts
1,605 -
Joined
-
Last visited
-
Days Won
98
Content Type
Profiles
Forums
Downloads
Gallery
Events
Store
Articles
Blogs
Everything posted by Bushwacked
-
not sure if this goes here ... I am looking for better picture hanging equipment than the cheap stuff from HD. I have snapped like 4-5 screws off in the back of the boards I am trying to hang, it is quite annoying. So I was thinking something like this wire: https://www.amazon.com/Picture-Hanging-100-Feet-Braided-Supports/dp/B082XXKVMF/ref=sr_1_5?dchild=1&keywords=picture+hanging+wire&qid=1627342256&sr=8-5 I like these type of D ring hooks: https://www.amazon.com/Ring-Picture-Hangers-Screws-Solutions/dp/B019QX7CY8/ref=pd_bxgy_img_1/147-4197979-2832646?pd_rd_w=JXAqI&pf_rd_p=c64372fa-c41c-422e-990d-9e034f73989b&pf_rd_r=3B4JYBQWXHTB8RRYB1QX&pd_rd_r=92700f45-9147-4abc-acaa-89d93119248d&pd_rd_wg=4ahXp&pd_rd_i=B019QX7CY8&psc=1 However the screws are what get me ... is there screws this size that are actually good? Or are they so small no one cares to make good screws and I am stuck with garbage? thoughts?
-
Ok was thinking that … but it looks like a 6/4 to 8/4 top. That’s a hell of a round over bit. Yes, take small passes and work your way up but still a beast. Assuming like a 1” round over bit or so.
-
so just came across this … it got me thinking about how to make that rounded bottom. Am I over thinking it? Is it just a big round over bit on the bottom? #2… how would you cut a 10* bevel on a rounded edges? been a learning morning so far trying to figure these out haha.
-
oh interesting ... I will take a look at that and see about the whole frosting thing ..
-
Yes that came out looking amazing! problem is I already have the clear glass 😞 Next version will definitely have some glass like that ooooh I forgot about this one ... watched it back in the day though. yes that is great looking by itself
-
This is what I am going back and forth in my head about ... True, just trying to add a little something else to it ... maybe the glass feature will do that all on its own? thanks Coop!
-
So, yes they are the thing strips you see ... here are some better shots: The plan was to have the actual lines line up across the top. In the pic above if you followed the lines, all but 2 have a continuation across the glass, and those 2 I was just tired and for some reason they were fighting me so I gave up for the moment haha. Here is how deep I was originally planning on going, about 1/4" I will have to give that some thought ... so are you saying like wrap the outside in maple on the edge? Or like a 1/4 deep rectangle around the edge or somewhere in the middle'ish? I was thinking the same thing ... and that is why I was going with the 1/4 deep grooves to start with at least. glad to see I was thinking about it correctly for once 🙂
-
well got a new piece I am going to be working on ... a Walnut/Maple hallway table. I have seen so many of these done and tons of variations over the plane look. So I took a stab at making this one be a little different as well. Going to have a glass middle ... with maple accents cut through out the top. The legs do have a taper on them, just hard to see in the video. 2 main questions starting off 1) what do yall think of the maple accents, should they go all the way through the top or is 1/4 deep like they are fine? Yes, you will see them not all the way through on the sides the way it is now ... which is why I am curious how that should be handled and if it would look stupid not going all the way through. 2) The glass will sit flush on the top, do the edges need a 1/32 or so gap from the wood to help with movement? Any other thoughts on this one?
-
So I saw awhile back on the Festool FB page … exposed dominoes as a feature. I figured I would try it out on the bits drawer I made. this is a 1/2 drawer. So the dominoes are #5 and tiny. turns out to not be as ugly as I thought in person and kinda a neat feature. Also super easy to make marking everything off the domino “bendable tabs” not sure what those black things are called next to the cutter. let the slamming begin 🤣
-
just to add some to this ... as a makita track saw owner ... 1) The stock cord is short, at least I thought so and so having ply on saw horses and plugged into my shop vac, I always felt like I barely had enough cord to finish the 4' cross cut. With that, I did make my own cord and added another 5' to the orginal length ... I think it puts it somewhere like 15-17' now or something like that. I would have to go measure it. 2) I have never ran into anything it couldnt handle ... with some real hard woods, I normally just take 2 cuts anyways on things in the 6-8/4 range. 3) would I buy it again? possibly, but I would really want to look hard into cordless, I think it would be easier without the cords. As I know nothing else than the makita, I like it and have no complaints, minus the cord length.
-

Bushwacked Garage Reno Complete in 2020 sometime ... Hopeful
Bushwacked replied to Chet's topic in Member Project Journals
Thanks! Well finished up my computer area and bit drawer today ... everything has a nice spot to live in instead of just thrown in there. This should be one of the final projects for a bit in the shop, until I go after some door on the upper miter saw cabinets sometime. Also have 2 temporary cabinets in the middle of the miter saw cabinets. Trying to see how I like having things there and what actually works there. I will try to remember to grab a pic tomorrow of those. Then once I get a better idea of what should live at that level I will make nicer non scrap wood ones with the final designs ... -

Bushwacked Garage Reno Complete in 2020 sometime ... Hopeful
Bushwacked replied to Chet's topic in Member Project Journals
Hmmmm, this might be the approach I need to take ... if this step doesnt work out. Not sure on final position of it, we shall see how annoying it is jointing or not. From this angle the outfeed of the jointer is closest to us. Also finished my new clamp rack area ... feels so much more roomier over there now without the bulky box type. It was J kats' new setup which looked great, so felt I should try it and like it a lot. All the clamps up there and can easily move them around and reorg if needed. -

Bushwacked Garage Reno Complete in 2020 sometime ... Hopeful
Bushwacked replied to Chet's topic in Member Project Journals
not easily ... I looked into when we were running all the lines, but it would not have been a fun/easy process getting to the middle. -

Bushwacked Garage Reno Complete in 2020 sometime ... Hopeful
Bushwacked replied to Chet's topic in Member Project Journals
How well do those stay down and now slide around? Is there rubber feet or something like that to keep them in their spot or what? -

Bushwacked Garage Reno Complete in 2020 sometime ... Hopeful
Bushwacked replied to Chet's topic in Member Project Journals
HAH! yall just thought this was dead and done 😛 Switching around the layout a tad to see how it goes. This was current setup ... Here is the switch ... I have 5' behind the TS of space before hitting the cabinets ... this should get me through like 95% of my cuts, and if I need to cut longer I will just turn it back to where it was for those. Mainly, it lets me cut with the garage door down. I dont have to stand in the sun after noon to cut as well. and the 3rd thing the dust collection run is easier to hook up and doesnt require me crawling through the outfeed table to attached it. The other thing ... what have yall used or seen used to cover up wires running on the floor? I was thinking one of those rubber covers ?? not sure what would work best here ... This is the TS power cord -
I think they are fine ... small and out of the way so I dont really notice them that much.
-
nope that makes perfect sense now!!! Just had to see something physical to get it through my dense head 🙂 Appreciate it as always Kev!!
-
I am confused on what you mean cut to 45* from #1 ... I just cant imagine that in my head at the moment. I did some youtubing and found this video, I think is somewhat close to what you are saying for #2? I am in no rush really, I have until August or so before I can start on this anyways ... want them to at least lay down the slab first so I can mark everything off and make sure sizing and all that is good to go. as far as finishes ... I was thinking about it, UV would be a little lower on my list of worries as the table should be far enough under the roof that the sun, I dont think, would have a direct line to it. Wont know until its built out and I see where the sun hits. Out house is laid out almost directly north/south so the sun goes over sideways on our house if that makes sense ... so it should provide decent shelter from the direct sun I am thinking. I am just worried more about the crazy rains we get and water getting on the table. At least as of now haha ... Ah, ok cool, I will go search through his videos and see what he has to say ...
-
I would like to hear more on this laminate process and hiding glue lines ... do you have a video speaking on this in one of your builds? Hmmm, that sounds terrible for trying to refinish a few years down the road haha. What would be some other options that that would be a nightmare to touch up later?
-
The more and more I hear about and look at cypress pics, the more I like it... I think that may be the winner. I went and grabbed a cypress wood pic and added to my library in F360 to update the look ... I think it looks pretty good in a lighter color. Now looking at on of my suppliers, they only go up to 8/4 stock, I made the legs here 10/4 which would need 12/4 rough ... gotta do some shopping around and see if I can find it thicker. Also, would this be the Epifanes I am looking for? I dont want the high gloss version and this seems to be their matte finish. That is the correct one for this right? https://www.epifanes.com/page/wood-finish-matte
-
Nothing in mind at the moment, I was just curious on how robust the search function will be internally and how well it will be setup for finding something through google potentially ... i have seen great sites die because it was so dang hard to find things ... just my .02 🙂
-
1) Ok, I will take a look at Cypress too and see. 2) That is a great idea!! I will have to use that once I get to the feet install 3) very true, this is why I was going on the higher end of table height to hopefully avoid that. The aprons start at 4" and then curve up to 3" .. should they be smaller than that? I didnt want to get much smaller, I just assumed it would look weird and not provide much help if they were like 2" or so. 4) Do the BB ends and C channel provide about the same amount of support to help with cupping? OR is one better than the other? I updated the drawing ... so something like this for supports? They are all about 27" apart. Hah! Finish? ummmm have not got that far yet, but was thinking epiphanies since it would be outdoors with potential sun and weather ... Appreciate it Bryan! White Oak eh? That didnt even cross my mind! Although "management" is not a fan of plain ol white oak and she would expect some type of stain on it. I would assume mesquite is weather resistant ... I mean you can kill the damn things haha
-
what will be driving traffic to the site and how many views are you expecting? Is it like Etsy where the sellers would be in charge of all the search criteria (tags) etc etc or how would that work?
-
Sorry I have been absent for several months but life got busy and me trying to start a new business after being laid off has been a time sink for sure. I am getting coming up for some air and have slowed down to a somewhat manageable pace so I should be back around more regularly. So, the wife is finally getting her wish of an outdoor kitchen (my wish) dining/hang out area (hers) and we all know what that means, more work for me lol. With this, I will be building the dining table and some other side tables and stuff to go around everything. For now, it will be kicked off with this build, which I should be able to start on once I get the plans back from the company doing the work. We have the 3d rendering of it overall, but I didnt get my floor plan yet. So it is roughly dimensioned 96x42 so its gonna be a big boy when its all said and done ... Here is my first initial take on what I am thinking for the build ... A few of my starting questions though I need help thinking through ... 1) Wood type? I was thinking Cedar, as the ceiling will be cedar and might look good to tie into that. Was also thinking flatsawn Sapele and not riftsawn/quartersawn I think the racing stripes might be too much for this table haha. Also tossing out the idea of just mahogany as well. Really struggling with what type of look for it. 2) Since it is outside, I am planning on putting a layer of epoxy on all the leg bottoms, then tossing some leveling feet on there. Does that sound like a good idea? Not sure on what kind of leveling feet yet, have not even started looking. Assuming they have some basic ones that are not too hard to mess with. 3) The total height of the table is 31" I think that should be good? I need to go look at some outdoor dining chairs and get an idea of their height once sitting in them. Then finalize the height of the table. 4) Table top ... I was thinking doing slats, but this "should" not really be in the elements as it will be under a roof. So I was thinking a solid top should be fine and rain would not be hitting it just laying on top. Plus, it would be easier to keep clean as well. Any reason to consider a slat top? Anything else in the video you see or thoughts on things I could add/try to the table? For the most part, it is a pretty basic build, just big. Main goal was just to make sure it wasnt "blocky" looking and that is why I have some of those subtle additions on the top and the aprons.
-
why is that? Seems craaaazy if that is the case. might need to go load up on some BB haha. Been awhile since I have been to my dealer.


